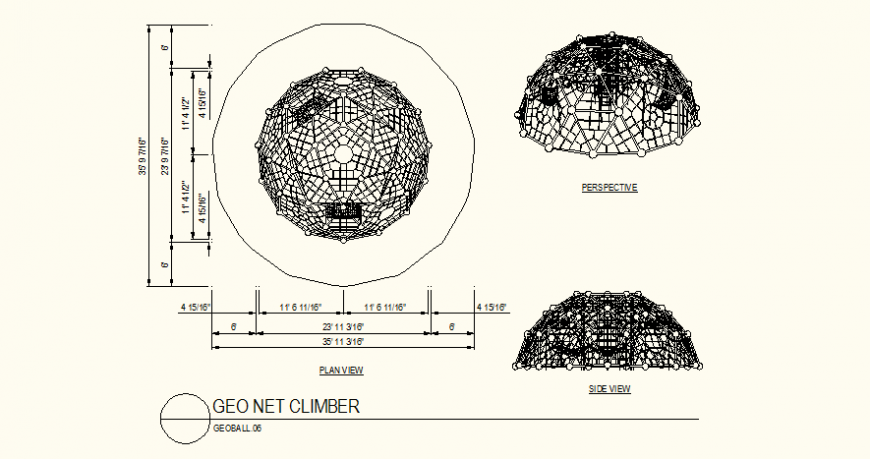Geo net climber detail plan and side elevation dwg file
Description
Geo net climber detail plan and side elevation dwg filer, plan view detail, hatching detail, perspective view detail, dimension detail, etc.
File Type:
DWG
File Size:
4.7 MB
Category::
Dwg Cad Blocks
Sub Category::
Cad Logo And Symbol Block
type:
Gold
Uploaded by:
Eiz
Luna

