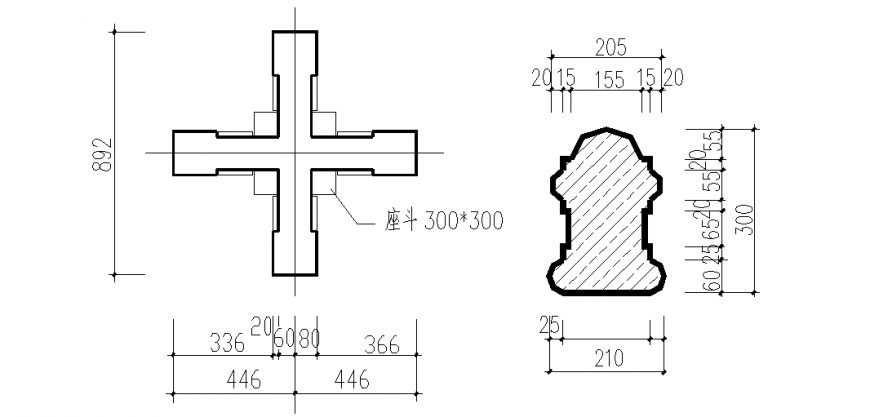Designer column plan with interior view dwg file
Description
Designer column plan with interior view dwg file in plan with column view with view of base and support area with four side support design on column and other section view with important dimension.
File Type:
DWG
File Size:
32 KB
Category::
Dwg Cad Blocks
Sub Category::
Cad Logo And Symbol Block
type:
Gold
Uploaded by:
Eiz
Luna

