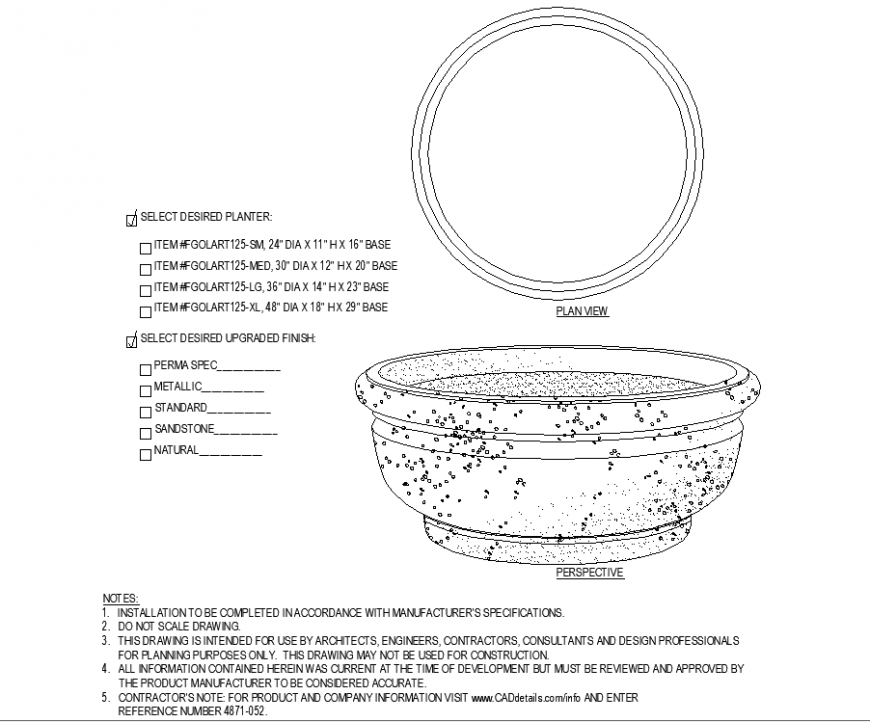The layered pot plan detail dwg file.
Description
The layered pot plan detail dwg file. The top view plan with elevation of circular perspective view, concrete mortar detail, etc.,
File Type:
DWG
File Size:
77 KB
Category::
Dwg Cad Blocks
Sub Category::
Trees & Plants Cad Blocks
type:
Gold
Uploaded by:
Eiz
Luna

