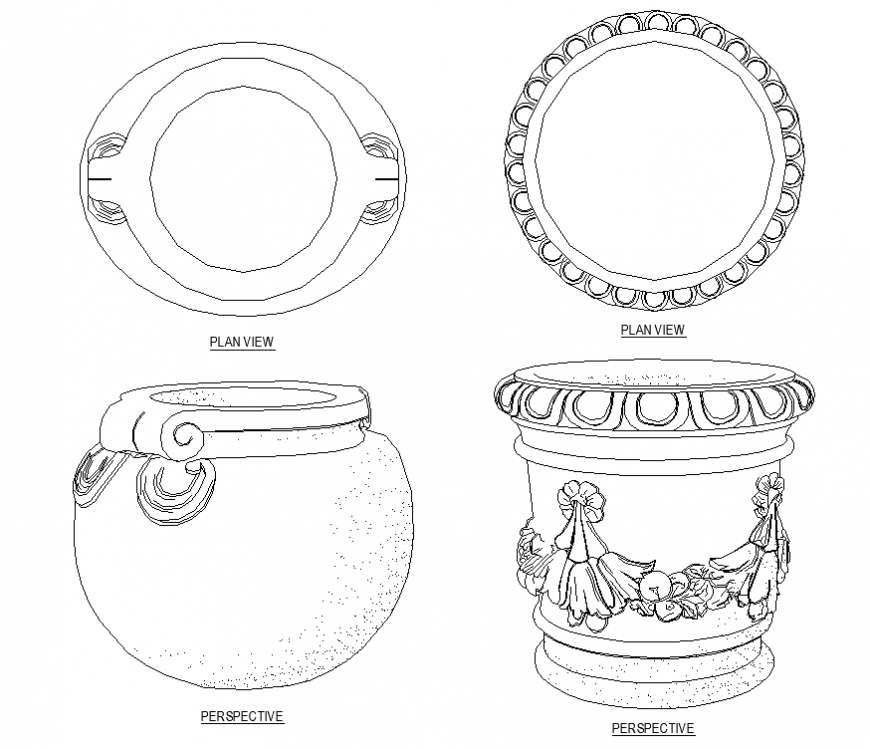The designed pot plan detail dwg file.
Description
The designed pot plan detail dwg file. The pot plan with detailing of circular shape, perspective view detail, concrete mortar detail, etc.,
File Type:
DWG
File Size:
263 KB
Category::
Dwg Cad Blocks
Sub Category::
Trees & Plants Cad Blocks
type:
Gold
Uploaded by:
Eiz
Luna

