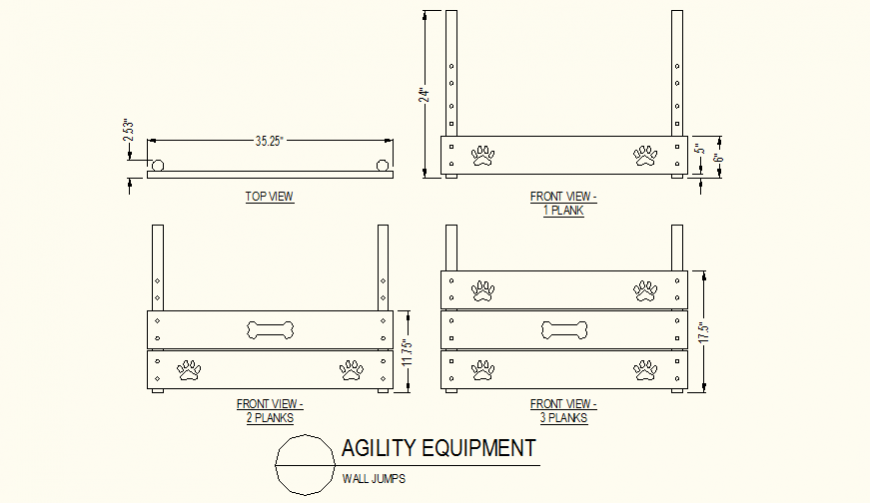Wall jumps detail plan and elevation autocad file
Description
Wall jumps detail plan and elevation autocad file, dimension detail, nut bolt detail, top view detail, front view 2 planks detail, front view 1 plank detail, front view 3 planks detail, etc.
Uploaded by:
Eiz
Luna
