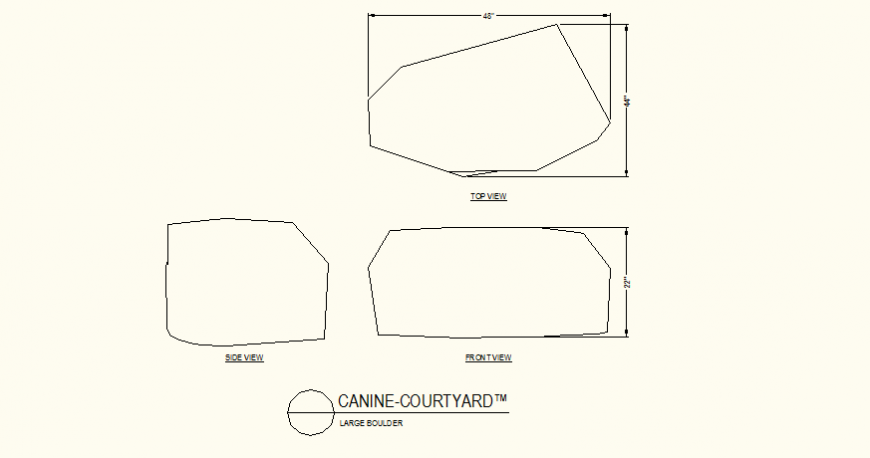Large boulder detail plan and elevation autocad file
Description
Large boulder detail plan and elevation autocad file, top view detail, side elevation detail, dimension detail, front elevation detail, etc.
File Type:
DWG
File Size:
113 KB
Category::
Dwg Cad Blocks
Sub Category::
Cad Logo And Symbol Block
type:
Gold
Uploaded by:
Eiz
Luna
