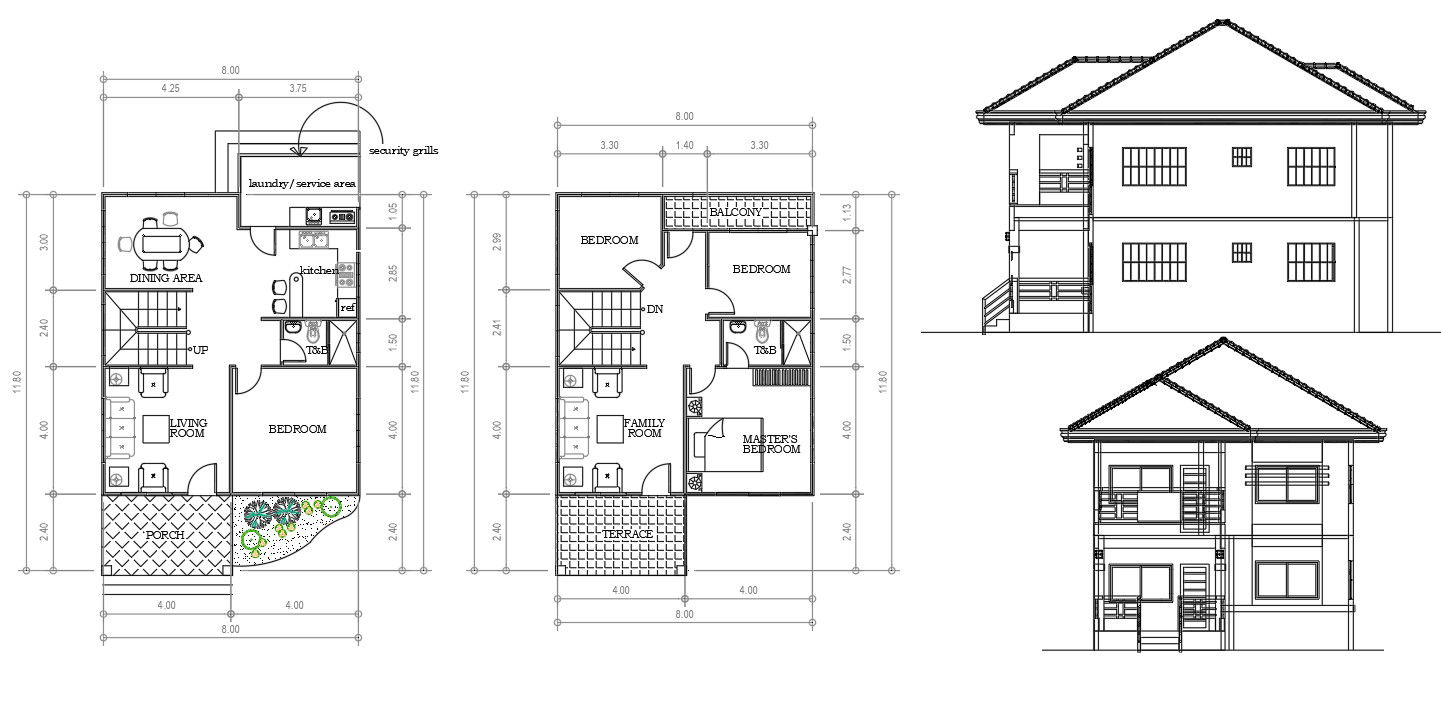Modern House Details In AutoCAD File
Description
Modern House Details In AutoCAD File in a layout plan, elevation details, FOOTING REIN SEE SCHEDULE, CONCRETE COLUMN,SHORT SPAN DIRECTION, Modern House Details In AutoCAD File
Uploaded by:
helly
panchal
