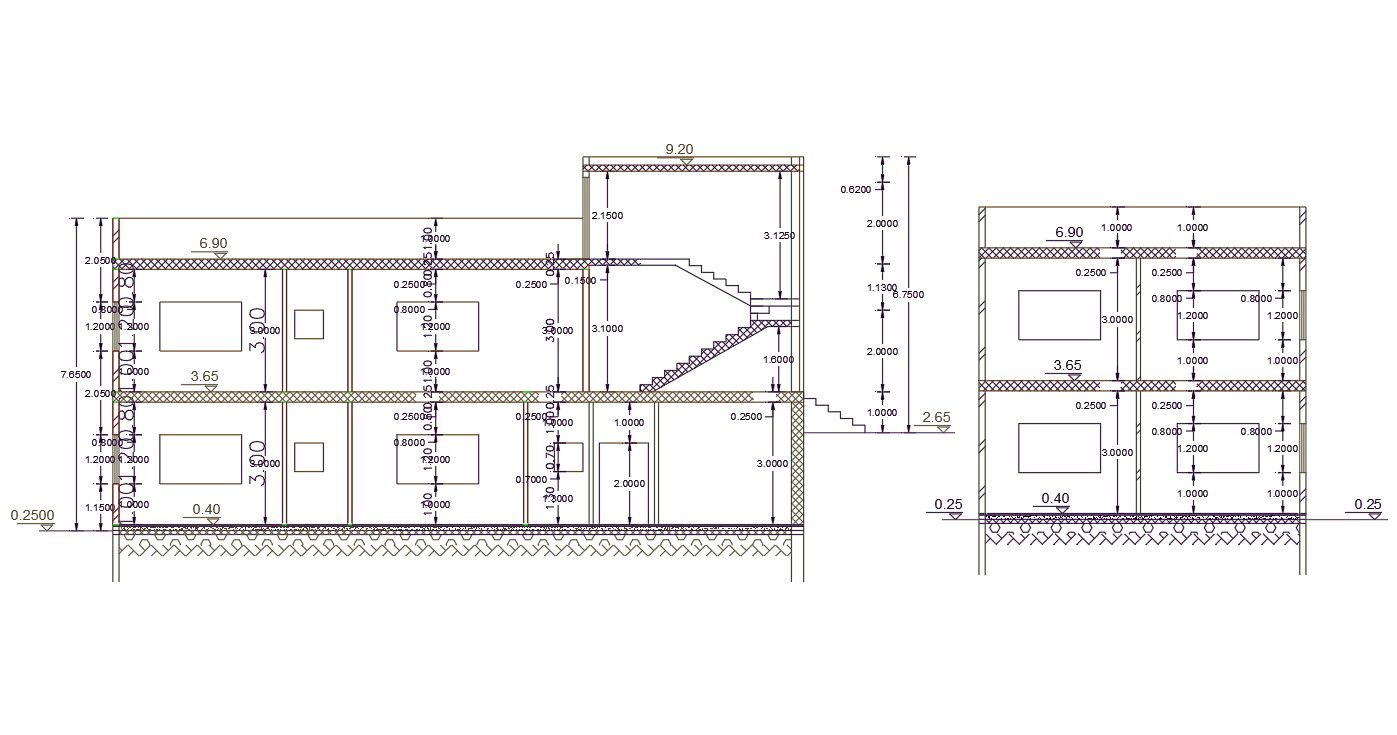1300 Square Feet House Section Drawing DWG File
Description
AutoCAD drawing of architecture house building section drawing that shows 2 storey building structure design also has a wall section and RCC slab with concrete floor detail DWG file and learn how to drawing house section in AutoCAD 2019 software.
Uploaded by:

