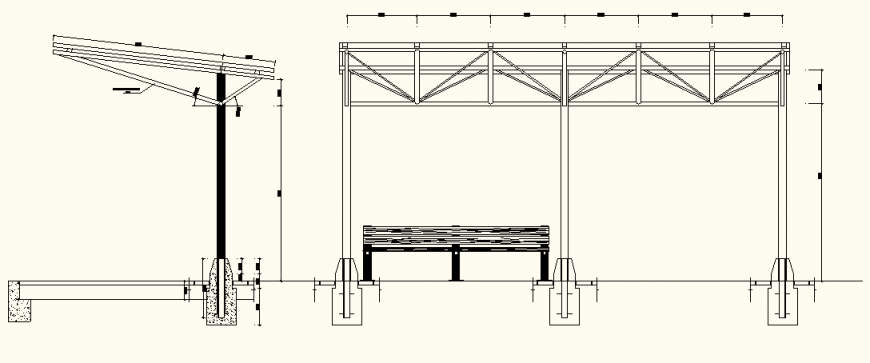Architectural - Pergola Detail & Elevation detail autocad file
Description
Architectural - Pergola Detail & Elevation detail autocad file, dimension detail, concrete detail, nut bolt detail, hatching detail, side elevation detail, etc.
Uploaded by:
Eiz
Luna

