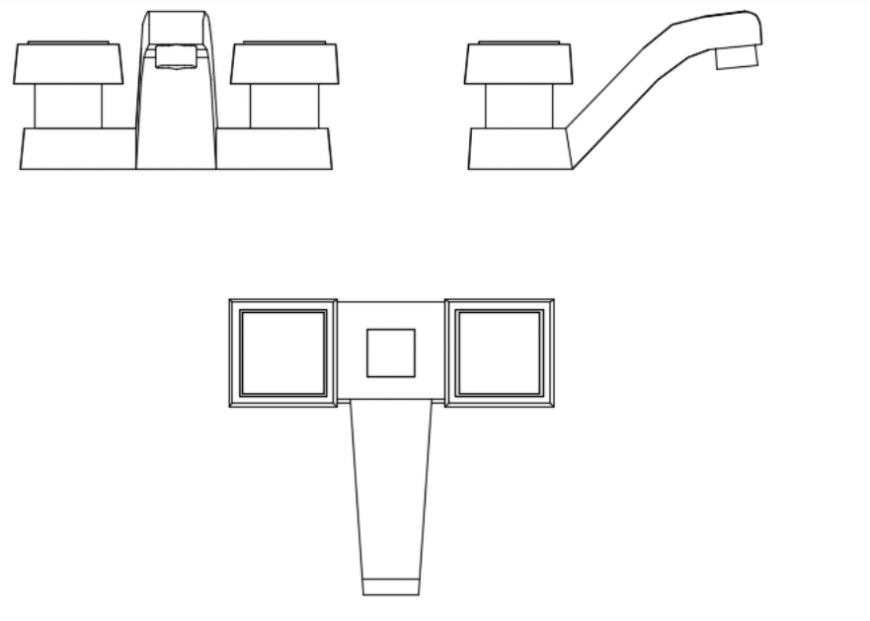Architectural taps Plan
Description
Architectural taps Plan , here there is front and top view detailing of taps, latest faucets design
File Type:
DWG
File Size:
152 KB
Category::
Interior Design
Sub Category::
Bathroom Interior Design
type:
Gold
Uploaded by:
Eiz
Luna
