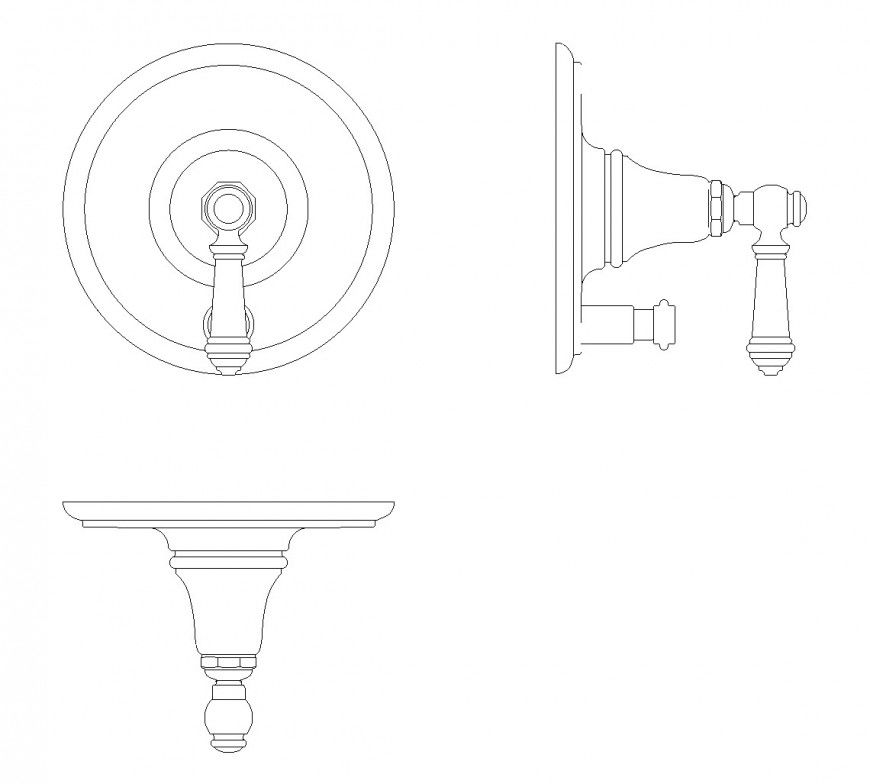Shower lever plan and elevation dwg file
Description
Shower lever plan and elevation dwg file, top view detail, left side elevation detail, right side elevation detail, etc.
File Type:
DWG
File Size:
37 KB
Category::
Interior Design
Sub Category::
Bathroom Interior Design
type:
Gold
Uploaded by:
Eiz
Luna

