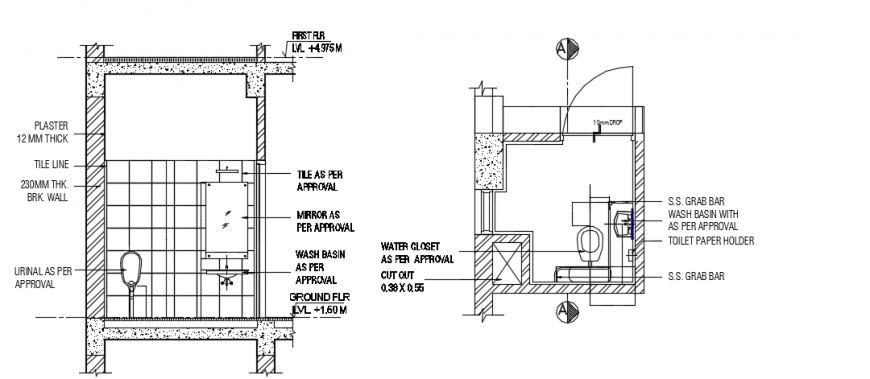Bathroom plan and sectional elevation detail file
Description
Bathroom plan and sectional elevation detail file,Bathroom front elevation details,here there is 2d detailing of bathroom, its sectional details are shown with tiles and faucets details
File Type:
DWG
File Size:
84 KB
Category::
Interior Design
Sub Category::
Bathroom Interior Design
type:
Gold
Uploaded by:
Eiz
Luna
