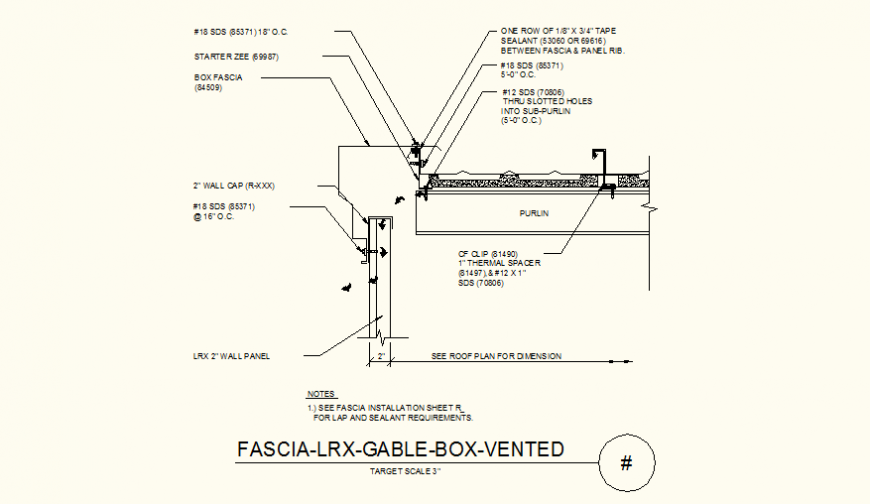Architectural Standing Seam Detail plan and elevation layout file
Description
Architectural Standing Seam Detail plan and elevation layout file, wall panel detail, purlin detail, concreting detail, side elevation detail, nut bolt detail, naming detail, dimension detail, etc.
Uploaded by:
Eiz
Luna

