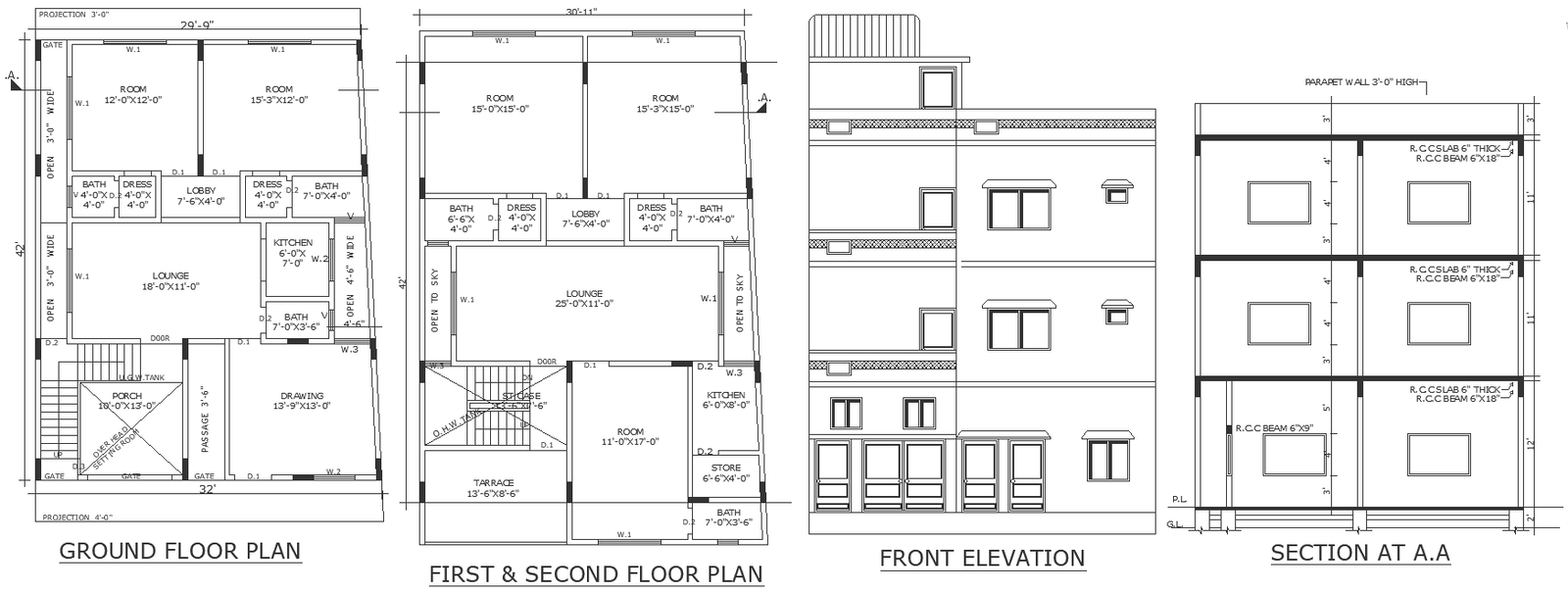Walking wardrobe plan design with elevation section and other details dwg autocad drawing.
Description
Discover our comprehensive AutoCAD DWG drawing showcasing a meticulously crafted walking wardrobe plan design. With detailed elevation, section, and other essential details, this drawing offers insight into optimal space planning and furniture arrangement. Dive into precise plot details and site analysis, ensuring seamless integration into your architectural project. Whether you're focusing on house plans, home plans, bungalow plans, or villa designs, our drawing provides invaluable guidance. Elevate your understanding of urban design and society development with our meticulously crafted DWG files, ready for easy implementation. Explore the possibilities and enhance your project with our detailed and user-friendly CAD drawings.

Uploaded by:
Liam
White

