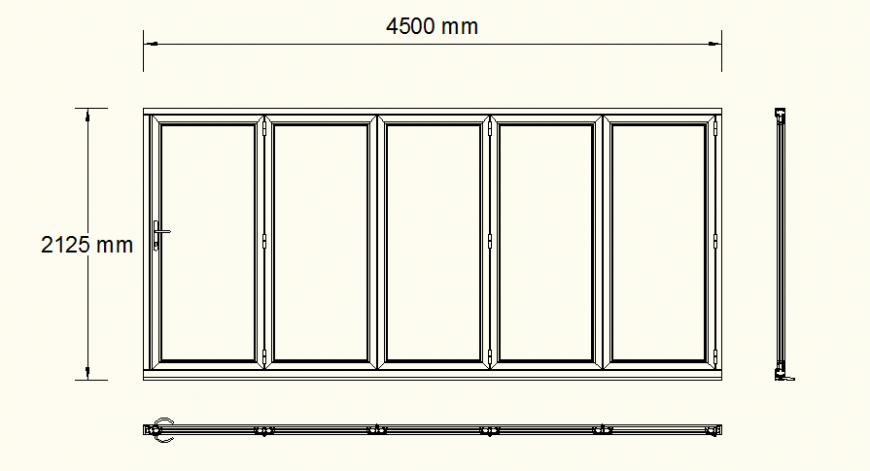5 Panel bi-fold door detail plan and elevation detail autocad file
Description
5 Panel bi-fold door detail plan and elevation detail autocad file, front elevation detail, dimension detail, etc.
File Type:
DWG
File Size:
239 KB
Category::
Dwg Cad Blocks
Sub Category::
Windows And Doors Dwg Blocks
type:
Gold
Uploaded by:
Eiz
Luna
