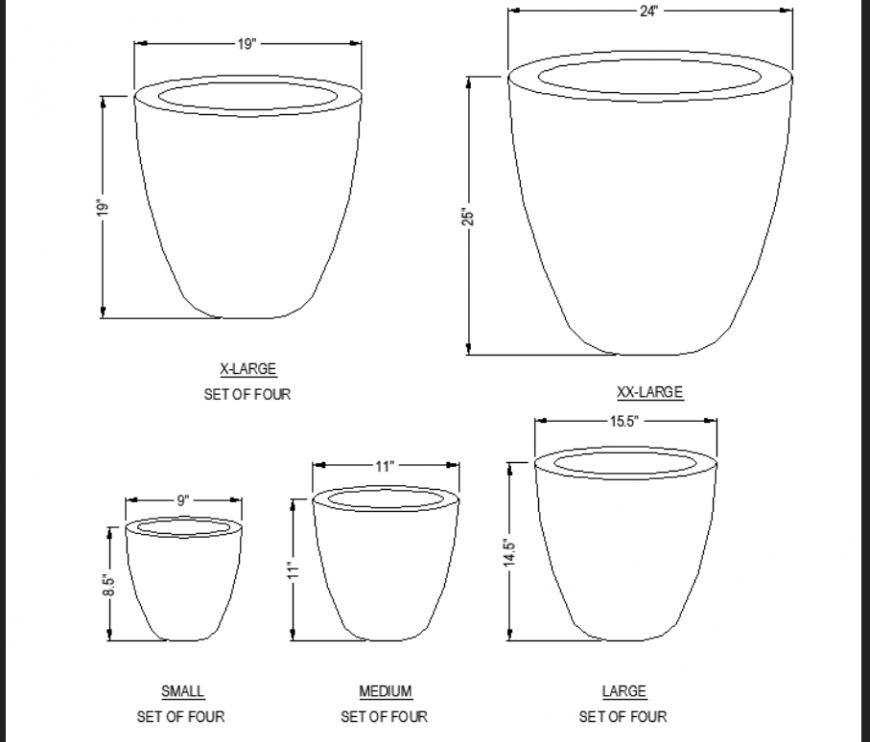The pot plan with desired detailing dwg file.
Description
The pot plan with desired detailing dwg file. The pot plan with selected desire finish, Italian terracotta, with desired sizes of small, large, etc.,
File Type:
DWG
File Size:
91 KB
Category::
Dwg Cad Blocks
Sub Category::
Trees & Plants Cad Blocks
type:
Gold
Uploaded by:
Eiz
Luna
