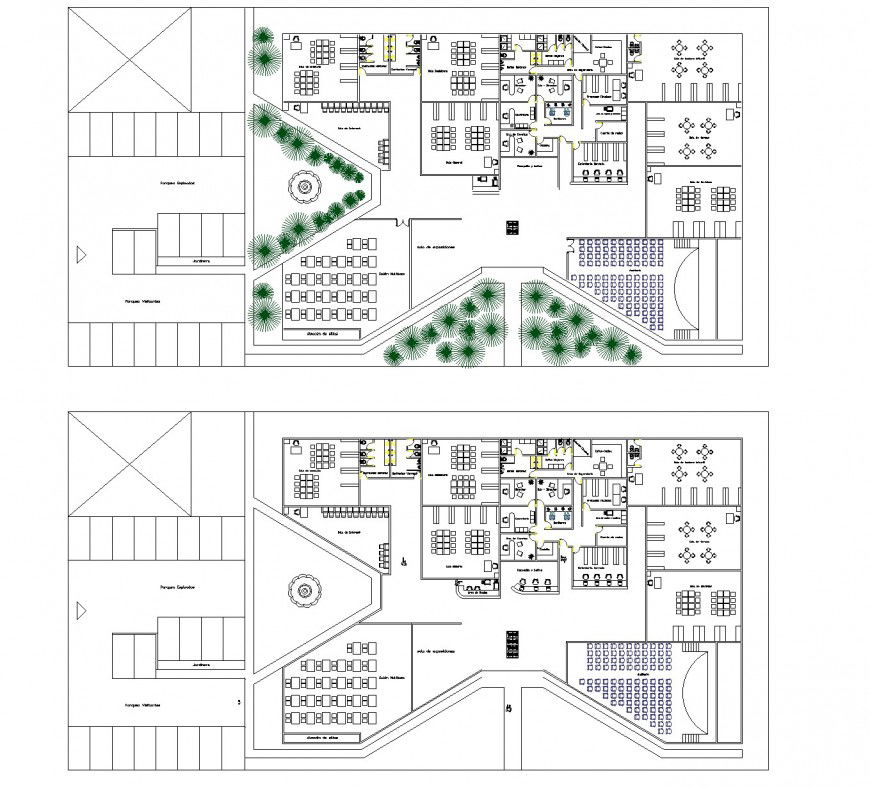Detail of landscaping office plan autocad file
Description
Detail of landscaping office plan autocad file, landscaping detail in tree and plant detail, cut out detail, furniture detail in door, window, table and chair detail, parking detail, toilet detail in water closed detail, sink detail, etc.
Uploaded by:
Eiz
Luna
