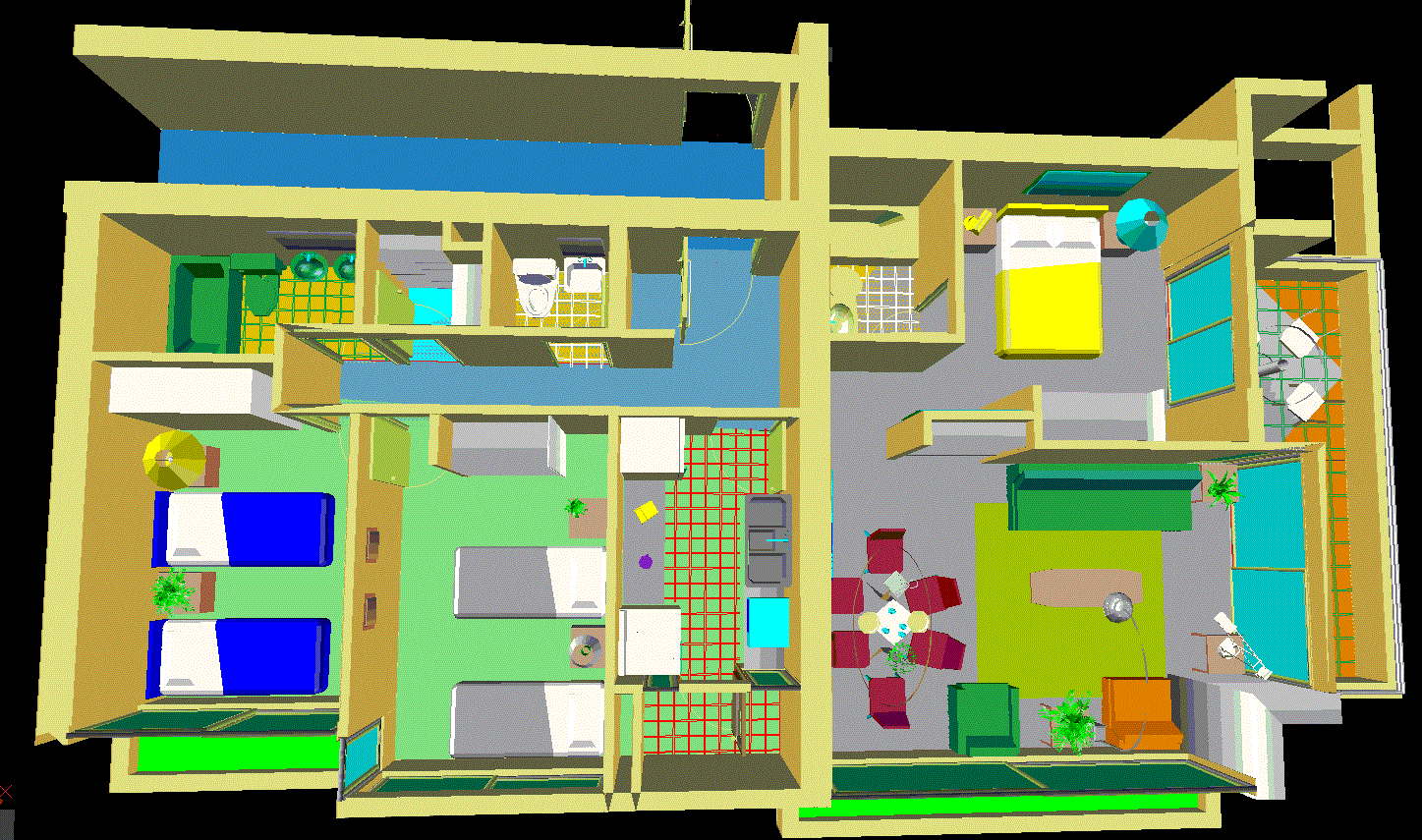3D House Plan CAD Drawing File in DWG Format for Architectural Design
Description
This CAD file provides a 3D house plan in DWG format with detailed layouts and elevations, ideal for architects, designers, and planning professionals.

Uploaded by:
Fernando
Zapata

