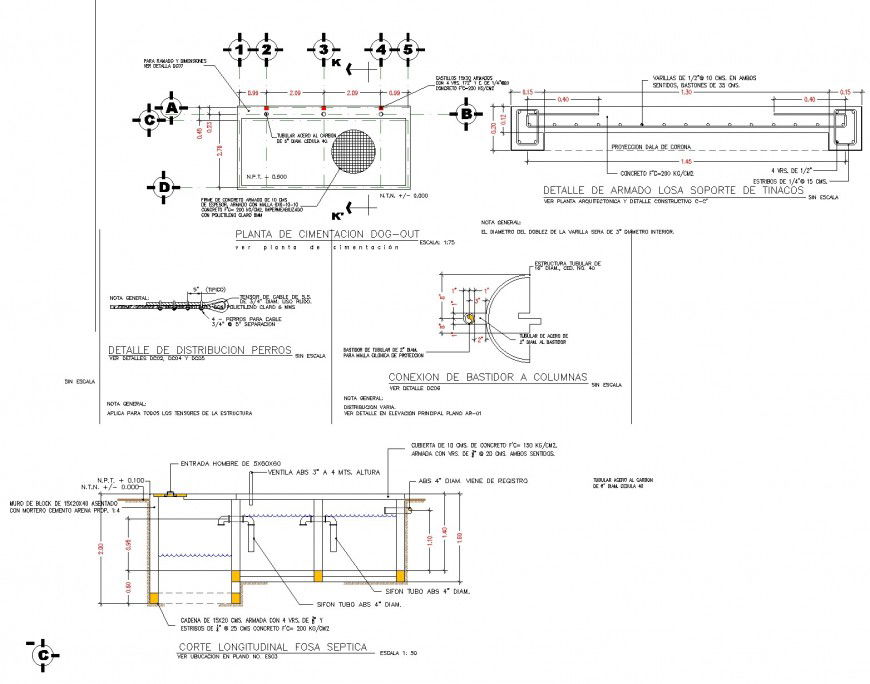Tank plan and section autocad file
Description
Tank plan and section autocad file, centre line plan detail, dimension detail, naming detail, bolt nut detail, reinforcement detail, pipe line detail, beam section detail, scale 1:50 detail, hidden line detail, etc.
File Type:
DWG
File Size:
2.6 MB
Category::
Dwg Cad Blocks
Sub Category::
Sanitary CAD Blocks And Model
type:
Gold
Uploaded by:
Eiz
Luna

