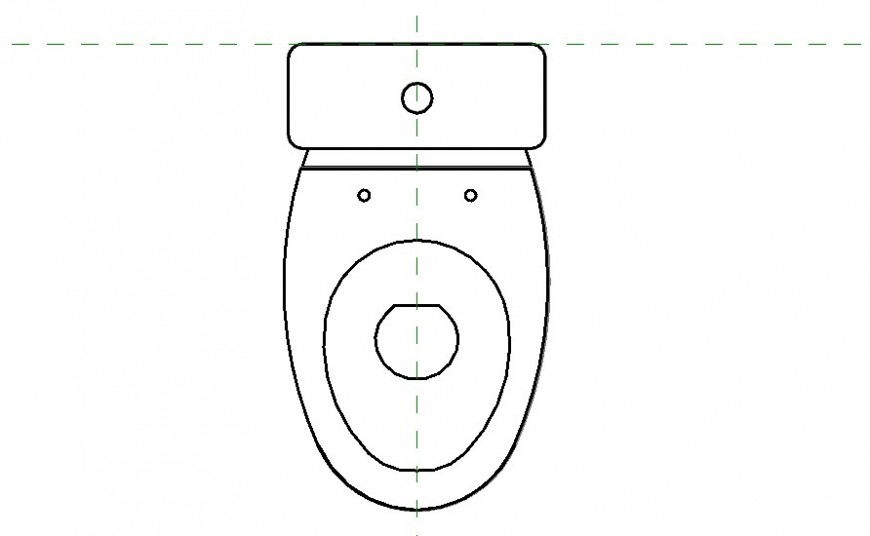Modern sitting toilet detail 2d view sanitary block layout Revit file
Description
Modern sitting toilet detail 2d view sanitary block layout Revit file, top elevation detail, flush tank detail, toilet seat detail, grid lines detail, cross section line detail, ceramic materail structure, etc.
File Type:
DWG
File Size:
280 KB
Category::
Dwg Cad Blocks
Sub Category::
Sanitary CAD Blocks And Model
type:
Gold

Uploaded by:
Eiz
Luna

