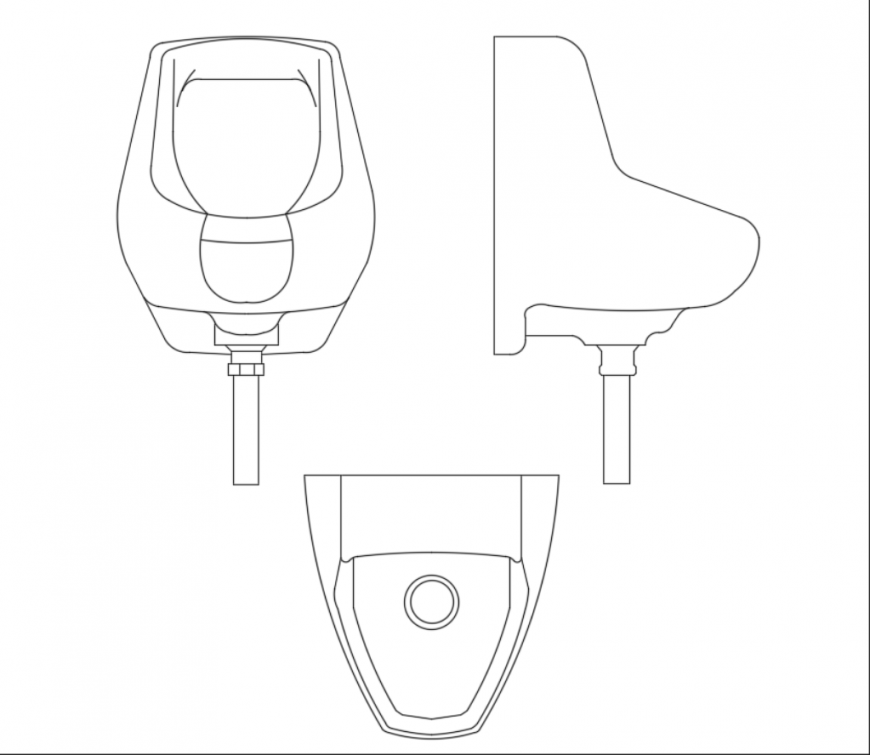Commercial urinal tubs cad block design dwg file
Description
Commercial urinal tubs cad block design that includes a detailed front view, side view, top view of urinal tub for male for offices design blocks for multi purpose uses for cad projects.
File Type:
DWG
File Size:
242 KB
Category::
Dwg Cad Blocks
Sub Category::
Sanitary CAD Blocks And Model
type:
Gold
Uploaded by:
Eiz
Luna

