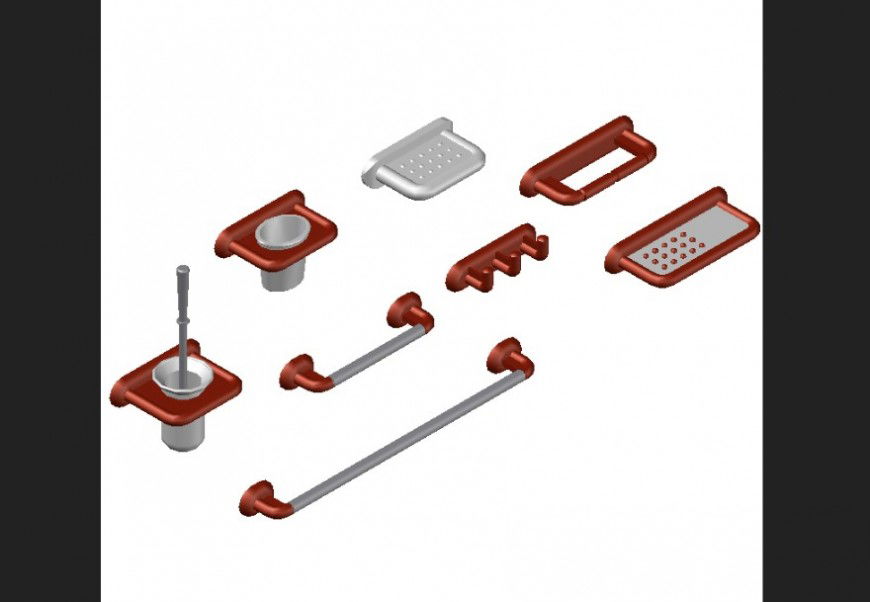Wall stand and hanger plan detail dwg file.
Description
Wall stand and hanger plan detail dwg file. the bathroom wall stand and hangers in 3D view. Detailing of metal rods, textures, etc.,
File Type:
DWG
File Size:
257 KB
Category::
Dwg Cad Blocks
Sub Category::
Sanitary CAD Blocks And Model
type:
Gold
Uploaded by:
Eiz
Luna
