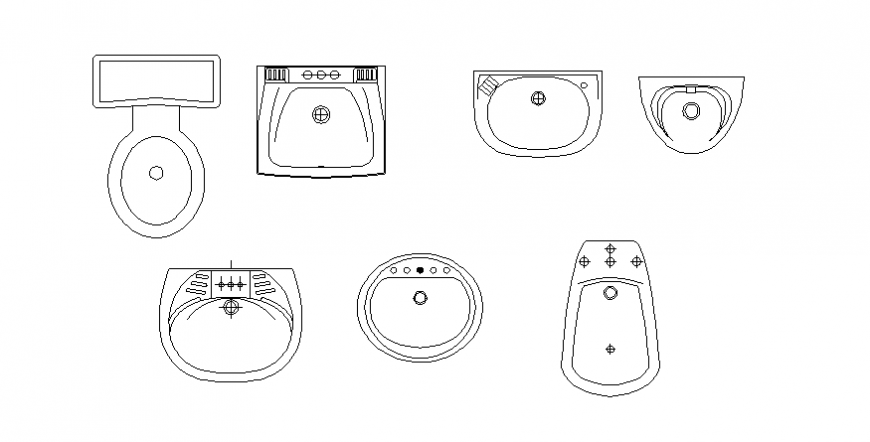Detail plan of wash basin, water closet in dwg file.
Description
Detail plan of wash basin, water closet in dwg file. Detail drawing of plan of wash basin, water closet with all side views.
File Type:
DWG
File Size:
45 KB
Category::
Dwg Cad Blocks
Sub Category::
Sanitary CAD Blocks And Model
type:
Gold
Uploaded by:
Eiz
Luna
