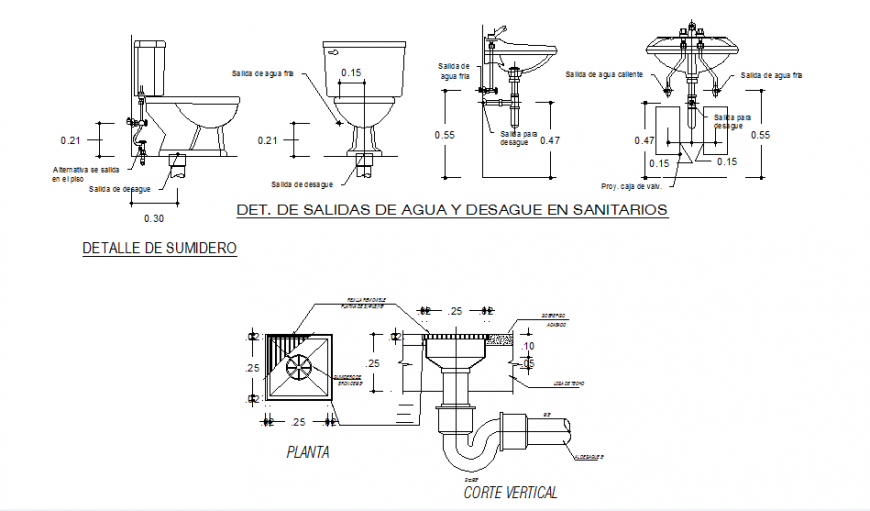Outlets of water and drain in toilets detail
Description
Outlets of water and drain in toilets detail, dimension detail, naming detail, section line detail, elbow and pipe detail, anti plan and section detail, tank water closed and sink section detail, hatching detail, etc.
File Type:
DWG
File Size:
230 KB
Category::
Dwg Cad Blocks
Sub Category::
Sanitary CAD Blocks And Model
type:
Gold
Uploaded by:
Eiz
Luna
