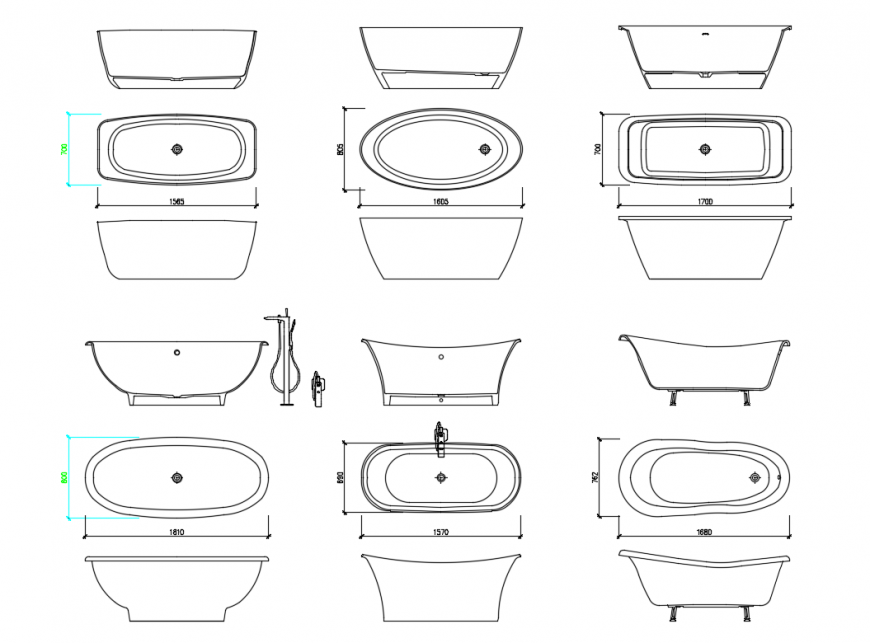Free-Standing Bath Tub CAD Elevations for Bathroom Design Projects
Description
Miscellaneous free-standing bath tub elevations suitable for interior designers, architects, and bathroom planners. The detailed blocks help in accurate placement, space optimization, and visualizing bathtub layouts. Perfect for residential and commercial bathroom design projects, these CAD drawings assist in professional planning and interior detailing.
File Type:
DWG
File Size:
120 KB
Category::
Dwg Cad Blocks
Sub Category::
Sanitary CAD Blocks And Model
type:
Gold
Uploaded by:
Eiz
Luna
