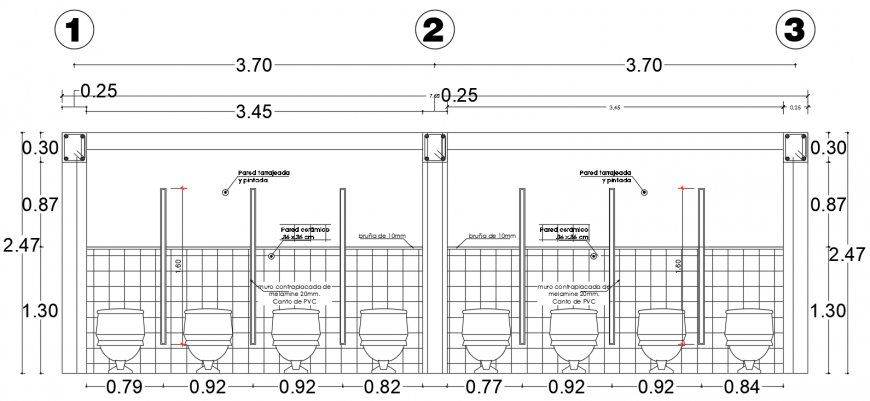2 d cad drawing of the closet of school auto cad software
Description
2d cad drawing of closet of school autocad software detailed with wall and closet with wall partition and eight closet in the scholl toilet area.
File Type:
DWG
File Size:
285 KB
Category::
Dwg Cad Blocks
Sub Category::
Sanitary CAD Blocks And Model
type:
Gold
Uploaded by:
Eiz
Luna

