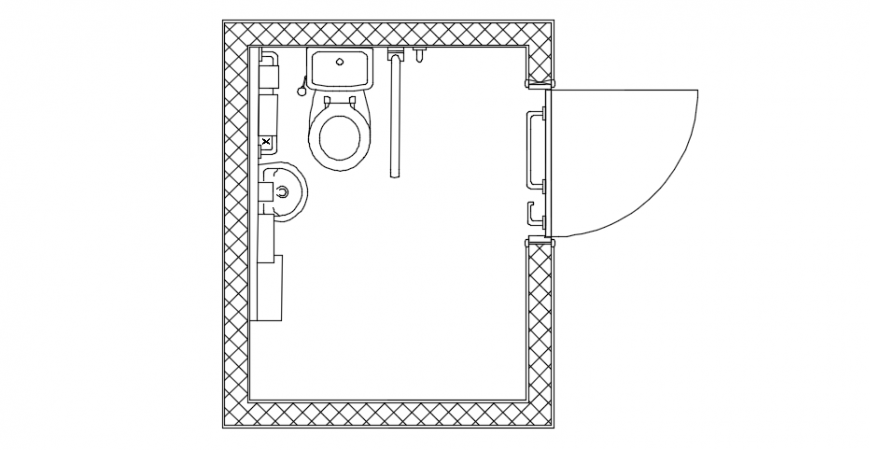Toilet top view layout plan
Description
Toilet top view layout plan,here there is 2d detailing of wash basin , tap details , wc details etc
File Type:
DWG
File Size:
259 KB
Category::
Dwg Cad Blocks
Sub Category::
Sanitary CAD Blocks And Model
type:
Gold
Uploaded by:
Eiz
Luna
