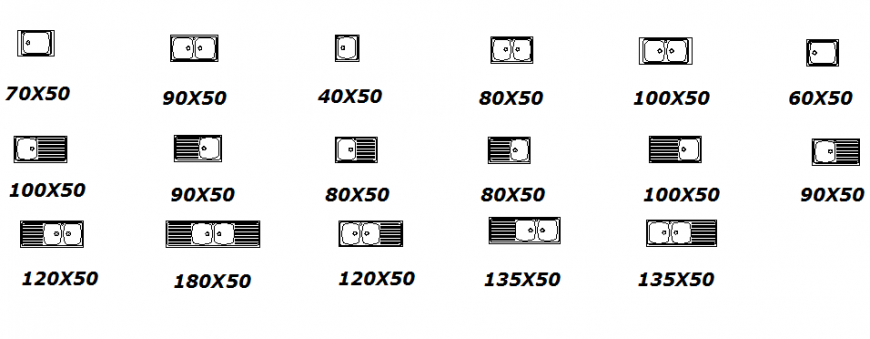Single and dual type kitchen sink in dwg file.
Description
Single and dual type kitchen sink in dwg file. detail drawing of Single and dual type kitchen sink, with different sizes.
File Type:
DWG
File Size:
29 KB
Category::
Dwg Cad Blocks
Sub Category::
Sanitary CAD Blocks And Model
type:
Gold
Uploaded by:
Eiz
Luna

