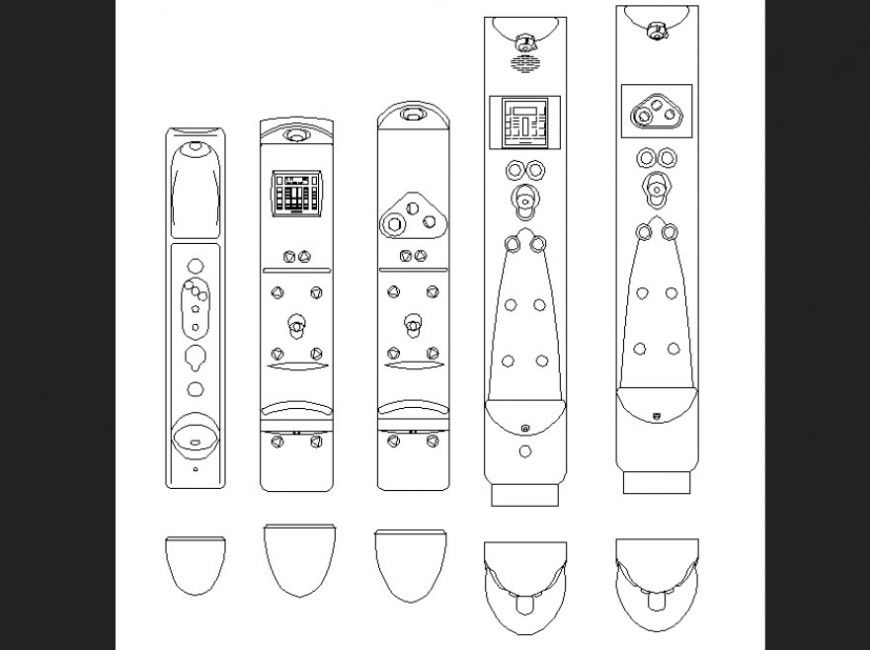Shower panel plan detail dwg file.
Description
Shower panel plan detail dwg file. The front and top view plan with detailing, etc.,
File Type:
DWG
File Size:
93 KB
Category::
Dwg Cad Blocks
Sub Category::
Sanitary CAD Blocks And Model
type:
Gold
Uploaded by:
Eiz
Luna

