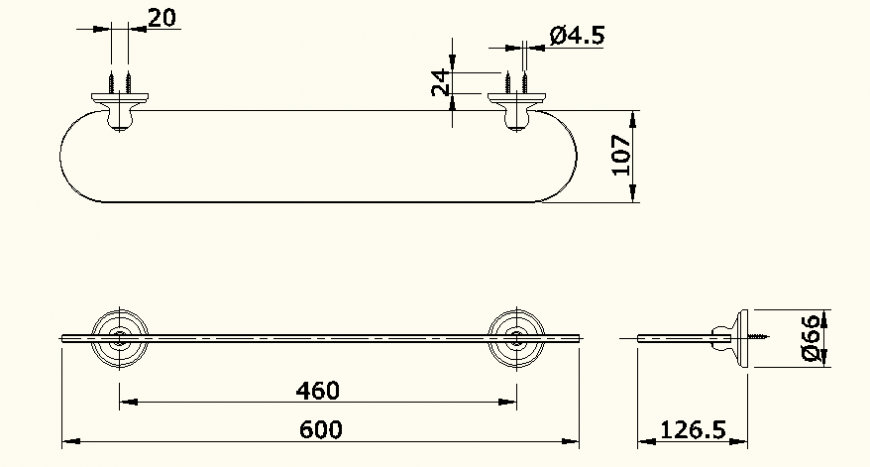Shower system detail plan dwg file
Description
Shower system detail plan dwg file, center line detail, top view detail, diemnsion detail, side elevation detail, etc.
File Type:
DWG
File Size:
36 KB
Category::
Dwg Cad Blocks
Sub Category::
Sanitary CAD Blocks And Model
type:
Gold
Uploaded by:
Eiz
Luna
