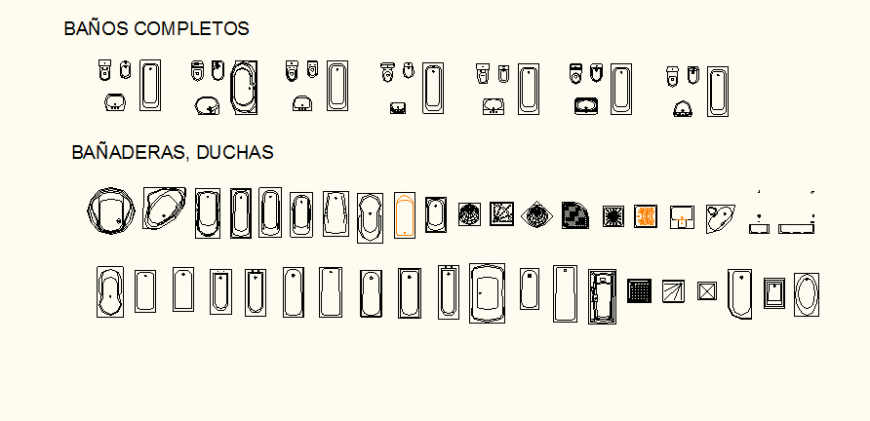Wash basin and sanitary blocks detail symbol dwg file
Description
Wash basin and sanitary blocks detail symbol dwg file, sink detail, sink detail, hatching detail, etc.
File Type:
DWG
File Size:
464 KB
Category::
Dwg Cad Blocks
Sub Category::
Sanitary CAD Blocks And Model
type:
Gold
Uploaded by:
Eiz
Luna

