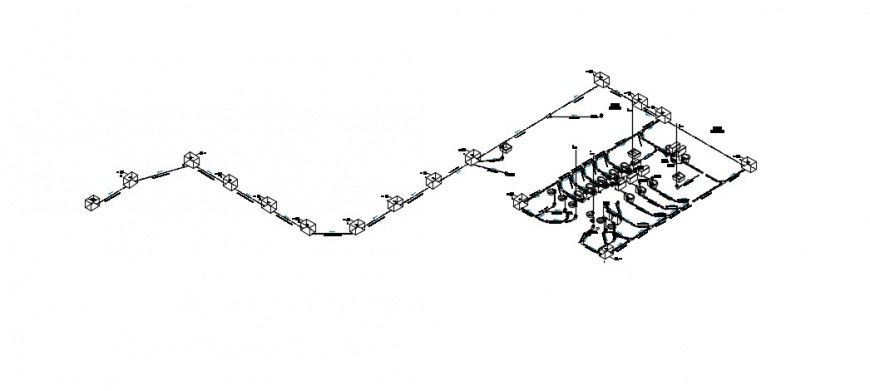sanitary installation detail cad file
Description
find here sanitary installation detail with the gutter line, download in a free cad file and get detailing about gutter and downspout assemblies is an area of building design cad file.
File Type:
DWG
File Size:
324 KB
Category::
Dwg Cad Blocks
Sub Category::
Sanitary CAD Blocks And Model
type:
Gold
Uploaded by:
Eiz
Luna
