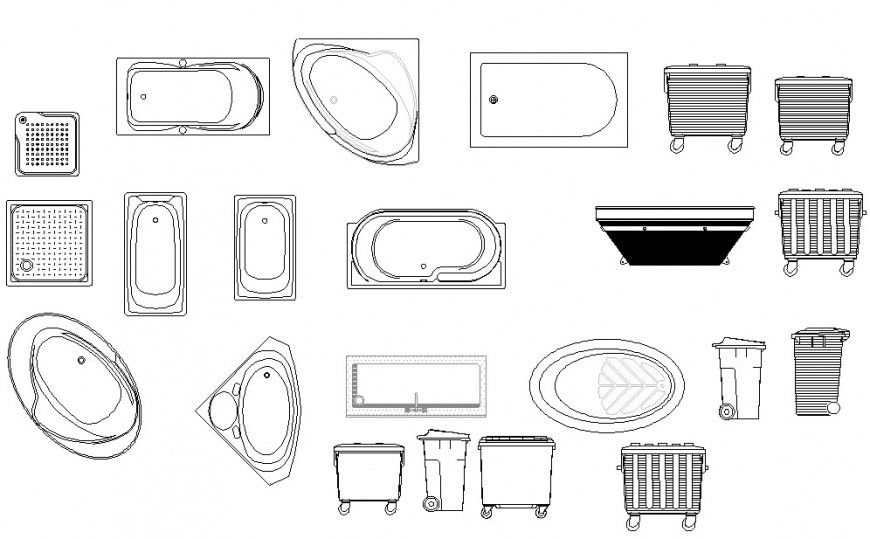Bath Tub AutoCAD 2D Sanitary Block Drawing with Top and Elevation View
Description
The Bath Tub AutoCAD 2D drawing file presents detailed sanitary block layouts, including top views, side elevations, and jacuzzi design details. It provides accurate measurements, proportioning, and layout arrangements suitable for residential and commercial bathroom planning. The drawing illustrates various bathtub shapes, such as oval, rectangular, and corner designs, making it useful for architects and interior designers. This comprehensive layout allows professionals to visualize sanitary fittings, plumbing placements, and fixture installation with precision and clarity.
This AutoCAD drawing file serves as an excellent reference for bathroom design projects, sanitary engineering, and architectural modeling. It ensures a realistic understanding of space utilization and aesthetic arrangement in modern bathroom layouts. The design includes drain positions, water outlet systems, and accurate CAD block dimensions, supporting both 2D planning and execution. Ideal for architects, interior planners, and students, the Bath Tub AutoCAD sanitary block drawing provides technical depth and professional usability. It enhances bathroom visualization with highly detailed representations that comply with design and construction standards.
File Type:
DWG
File Size:
5.3 MB
Category::
Dwg Cad Blocks
Sub Category::
Sanitary CAD Blocks And Model
type:
Gold
Uploaded by:
Eiz
Luna

