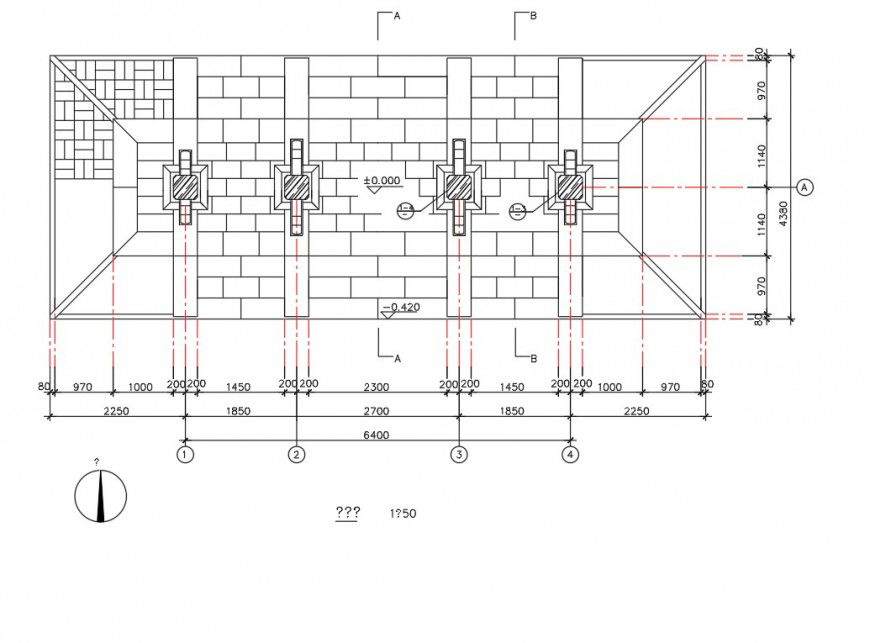House chamber plan dwg file
Description
House chamber plan dwg file, centre lien plan detail, dimension detail, hidden lien detail, hatching detail, brick wall detail, etc.
File Type:
DWG
File Size:
1.6 MB
Category::
Dwg Cad Blocks
Sub Category::
Sanitary CAD Blocks And Model
type:
Gold
Uploaded by:
Eiz
Luna

