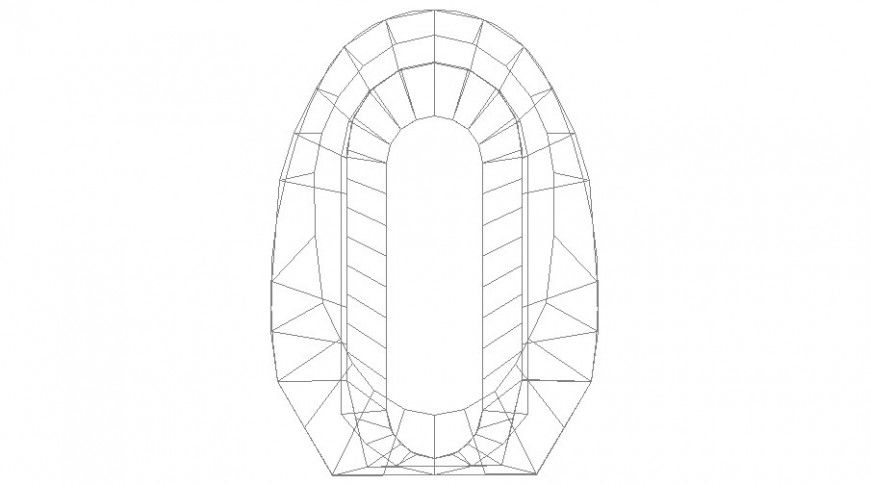Water closet plan with sanitary block in auto cad
Description
Water closet plan with sanitary block in auto cad plan include main body and seating border elliptical shape design with outer hole in plan.
File Type:
DWG
File Size:
9 KB
Category::
Dwg Cad Blocks
Sub Category::
Sanitary CAD Blocks And Model
type:
Gold

Uploaded by:
Eiz
Luna

