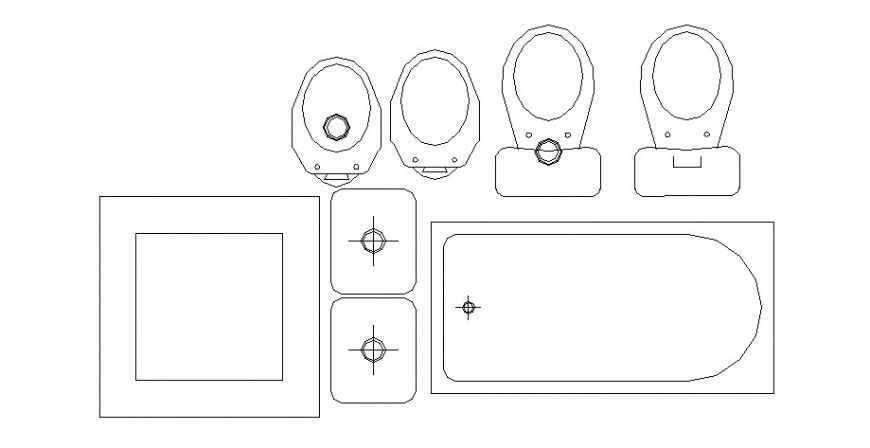Different sanitary block in AutoCAD file
Description
Different sanitary block in AutoCAD file its include detail of different sanitary view like a rectangular and square bath tub, open and closed water closet sanitary block.
File Type:
DWG
File Size:
32 KB
Category::
Dwg Cad Blocks
Sub Category::
Sanitary CAD Blocks And Model
type:
Gold

Uploaded by:
Eiz
Luna

