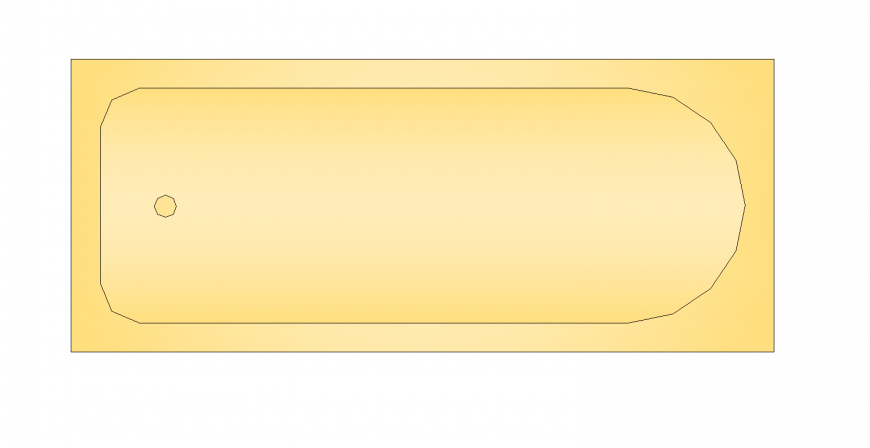Rectangular plan with round end design of bath tub dwg file
Description
Rectangular plan with round end design of bath tub dwg file in plan with rectangular base with round end view with drain hole area view in design.
File Type:
DWG
File Size:
19 KB
Category::
Dwg Cad Blocks
Sub Category::
Sanitary CAD Blocks And Model
type:
Gold
Uploaded by:
Eiz
Luna

