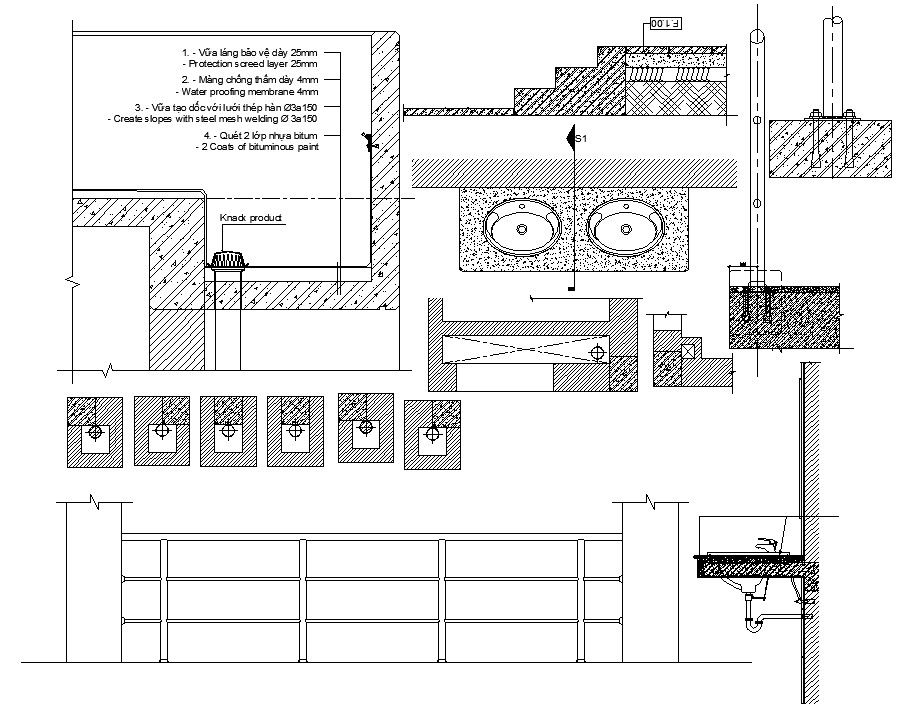Washbasin elevation CAD block Drawing
Description
Washbasin design CAD drawing download that shows plan and sectional details of washbasin units along with plumbing blocks details of tap.
File Type:
DWG
File Size:
1.5 MB
Category::
Dwg Cad Blocks
Sub Category::
Sanitary CAD Blocks And Model
type:
Free
Uploaded by:
