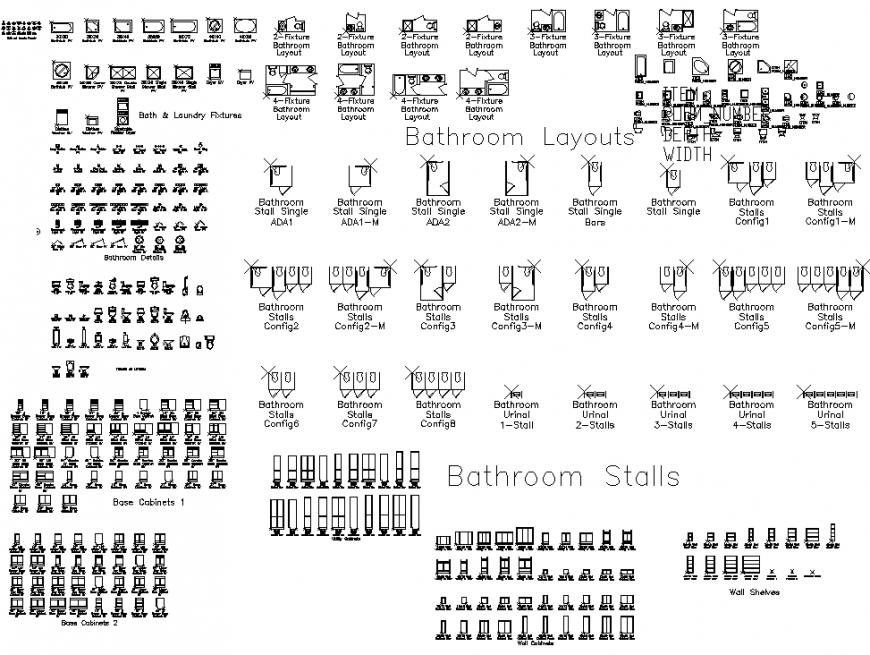Bathroom layout and bathroom stalls drawing in dwg file.
Description
Bathroom layout and bathroom stalls drawing in dwg file. detail drawing of bathroom layout, different types of sanitary ware block with details.
File Type:
DWG
File Size:
274 KB
Category::
Dwg Cad Blocks
Sub Category::
Sanitary CAD Blocks And Model
type:
Gold
Uploaded by:
Eiz
Luna
