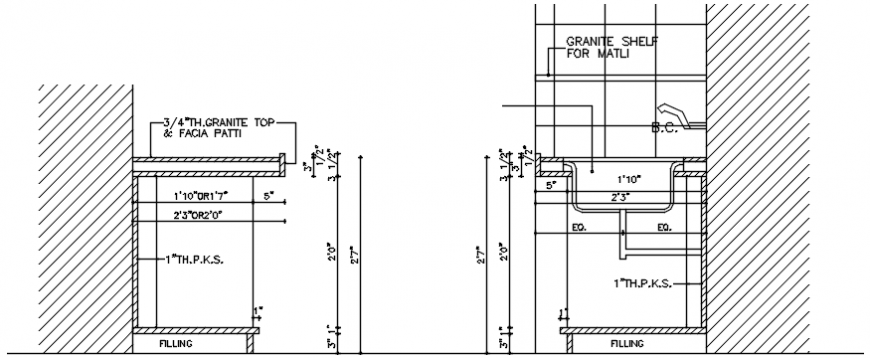Wash basin and plumbing sectional details
Description
Wash basin and plumbing sectional details. here there is sectional detail of a plumbing ,showing pipeing details with dimensions and text detailing in auto cad format
File Type:
DWG
File Size:
22 KB
Category::
Dwg Cad Blocks
Sub Category::
Sanitary CAD Blocks And Model
type:
Gold
Uploaded by:
Eiz
Luna

