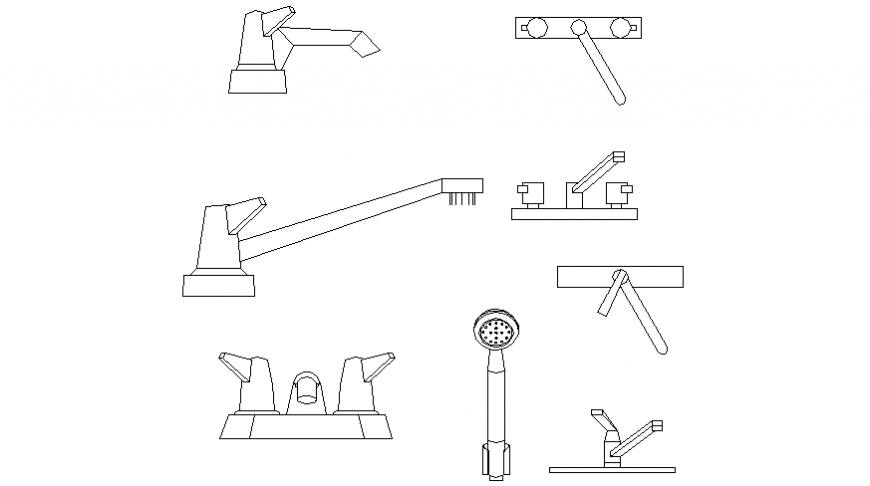Different types of Facet drawing in dwg file.
Description
Different types of Facet drawing in dwg file. detail drawing of Different types of Facet with all side views, top view, side view and etc details.
File Type:
DWG
File Size:
19 KB
Category::
Dwg Cad Blocks
Sub Category::
Sanitary CAD Blocks And Model
type:
Gold
Uploaded by:
Eiz
Luna

