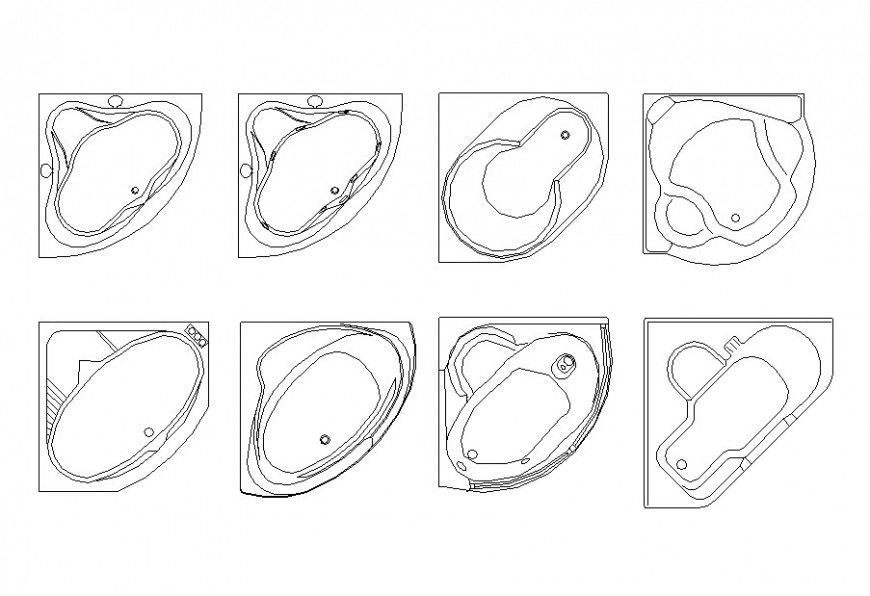Drawing of corner bathtubs blocks AutoCAD file
Description
Drawing of corner bathtubs blocks AutoCAD file which includes a top view of bathtubs.
File Type:
DWG
File Size:
52 KB
Category::
Dwg Cad Blocks
Sub Category::
Sanitary CAD Blocks And Model
type:
Gold
Uploaded by:
Eiz
Luna

