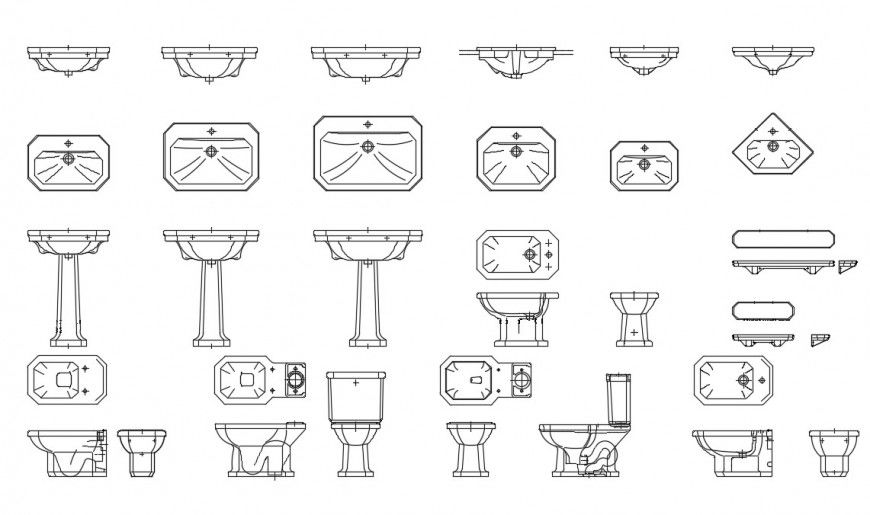CAd drawings details of washbasins stylish pattern
Description
CAd drawings details of wash basins stylish pattern units blocks dwg file that includes line drawings of sanitary blocks.
File Type:
DWG
File Size:
177 KB
Category::
Dwg Cad Blocks
Sub Category::
Sanitary CAD Blocks And Model
type:
Gold
Uploaded by:
Eiz
Luna

