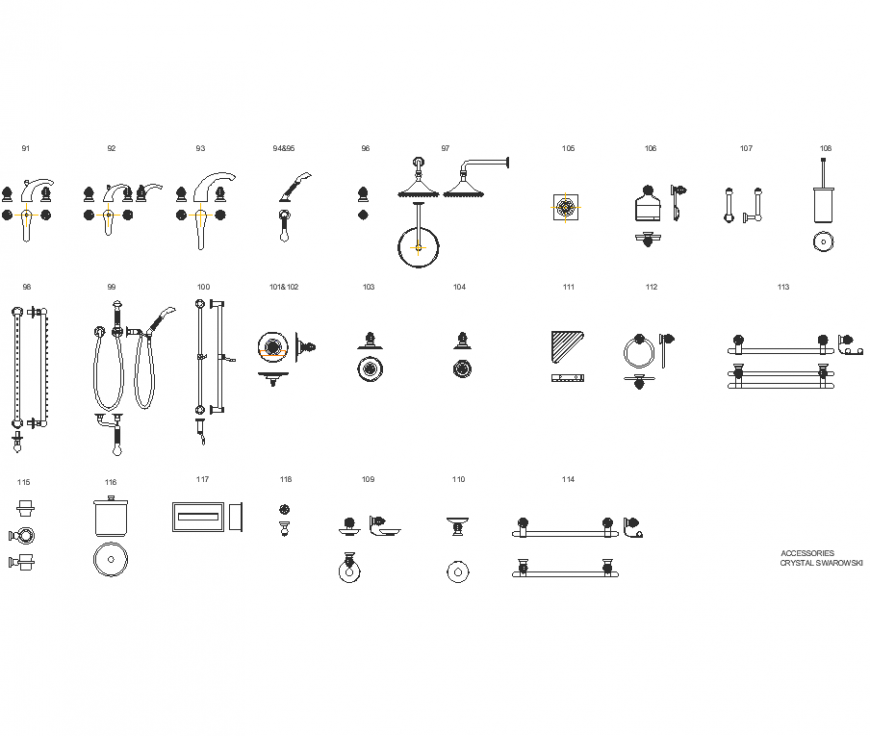Bathroom sanitary ware plan detail dwg file.
Description
Bathroom sanitary ware plan detail dwg file. The plan with detailing of all the hardware’s, Detailing of metal rods, textures, etc.,
File Type:
DWG
File Size:
281 KB
Category::
Dwg Cad Blocks
Sub Category::
Sanitary CAD Blocks And Model
type:
Gold
Uploaded by:
Eiz
Luna
