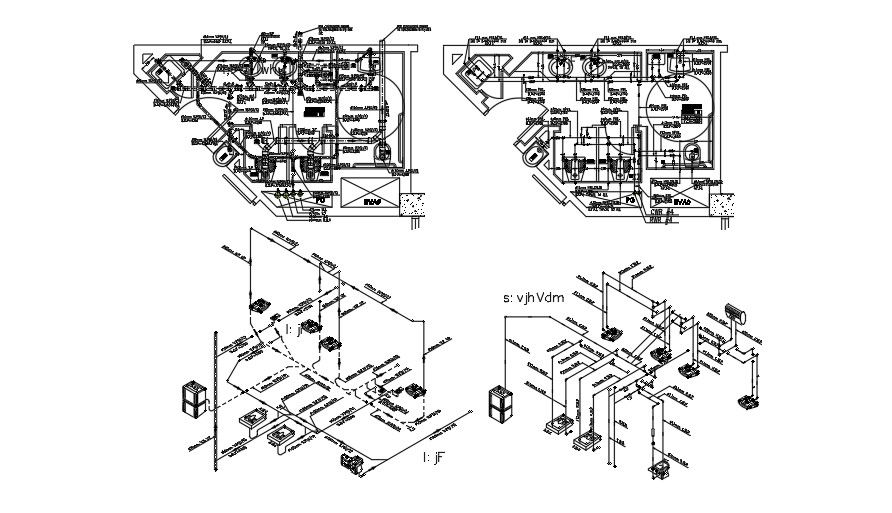Wet Area Plan and Isometric view.
Description
This Architectural Drawing is Wet Area Plan and Isometric view. A wet room is a bathroom that typically has no enclosure separating the shower or tub from the rest of the bathroom. All of the walls and the flooring are sealed against water, just like the surfaces in a typical shower stall. The main flooring of the wet room is on the same level as the shower floor. By definition, a wet room is a waterproof, open space with no steps, trays, or raised portions. It uses floor space more efficiently, and can make your bath feel more luxurious and spa-like. As a result, installing a wet room adds the cash value of your whole house. For more details and information download the drawing file.
File Type:
DWG
File Size:
2.2 MB
Category::
Dwg Cad Blocks
Sub Category::
Sanitary CAD Blocks And Model
type:
Gold

Uploaded by:
Eiz
Luna

