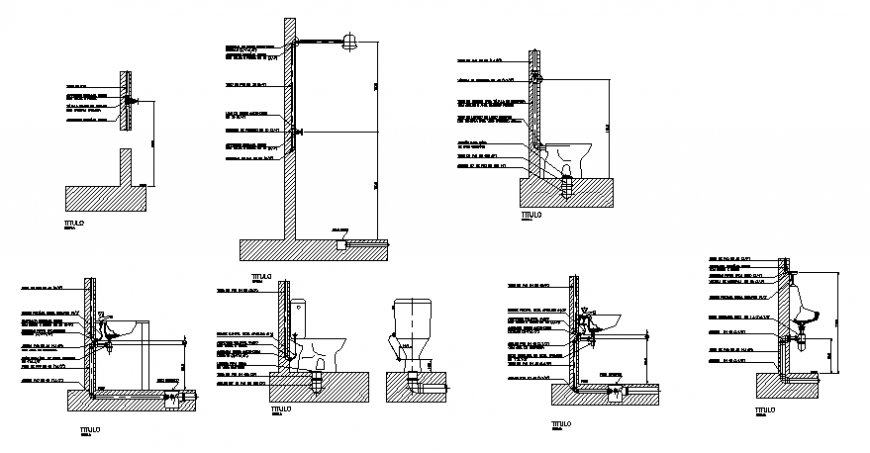w.c and urinal section detail drawing in dwg file.
Description
w.c and urinal section detail drawing in dwg file. detail drawing of w.c and urinal section detail, joinery details , description details, and other details with dimensions.
File Type:
DWG
File Size:
95 KB
Category::
Dwg Cad Blocks
Sub Category::
Sanitary CAD Blocks And Model
type:
Gold
Uploaded by:
Eiz
Luna
