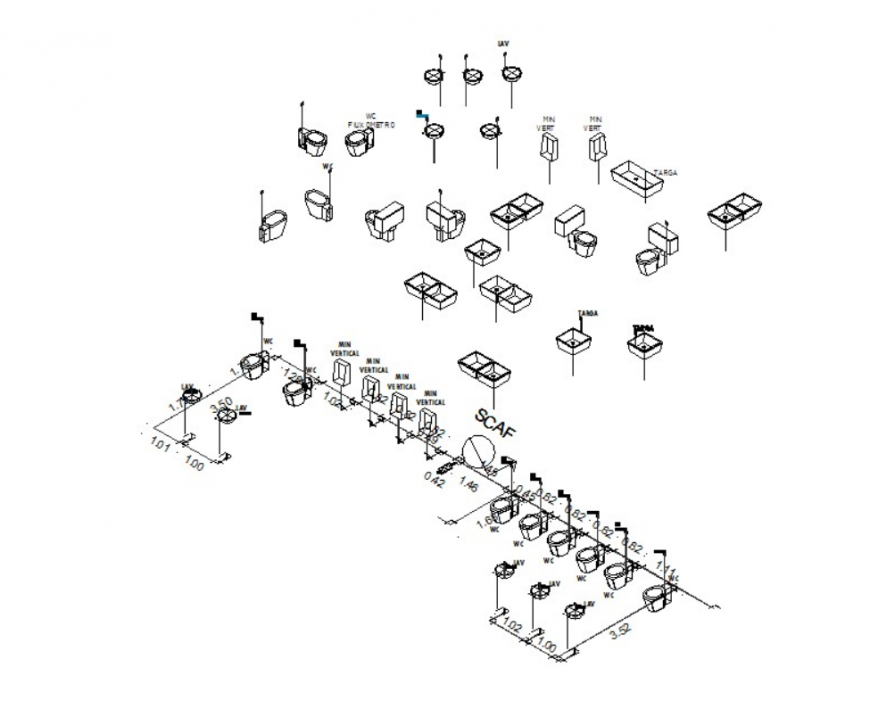DWG file of sanitary furniture blocks and connections details
Description
DWG file of sanitary furniture blocks and connections details which include details of wc fittings, urinal fittings details and also includes plumbing details with dimensions.
File Type:
DWG
File Size:
325 KB
Category::
Dwg Cad Blocks
Sub Category::
Sanitary CAD Blocks And Model
type:
Gold
Uploaded by:
Eiz
Luna

