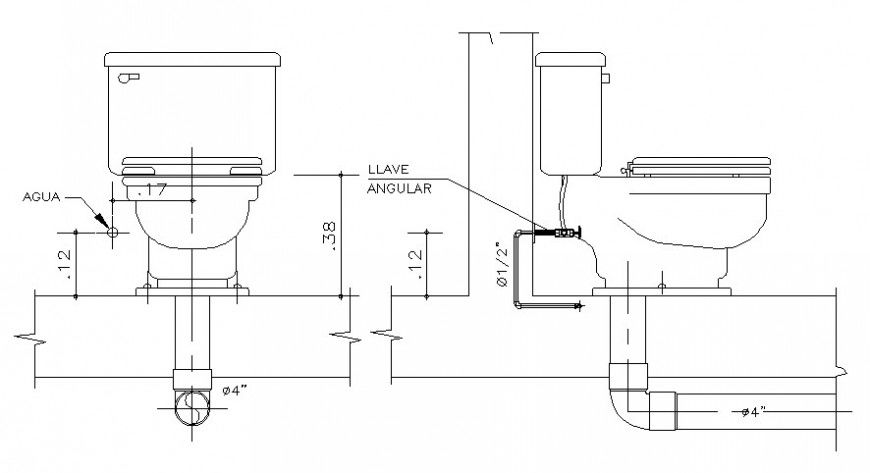Water closet elevation details drawing in autocad
Description
Water closet elevation details drawing in autocad which includes front elevation and side elevation of sanitary units with dimension details and made up of ceramic material.
File Type:
DWG
File Size:
29 KB
Category::
Dwg Cad Blocks
Sub Category::
Sanitary CAD Blocks And Model
type:
Gold

Uploaded by:
Eiz
Luna

