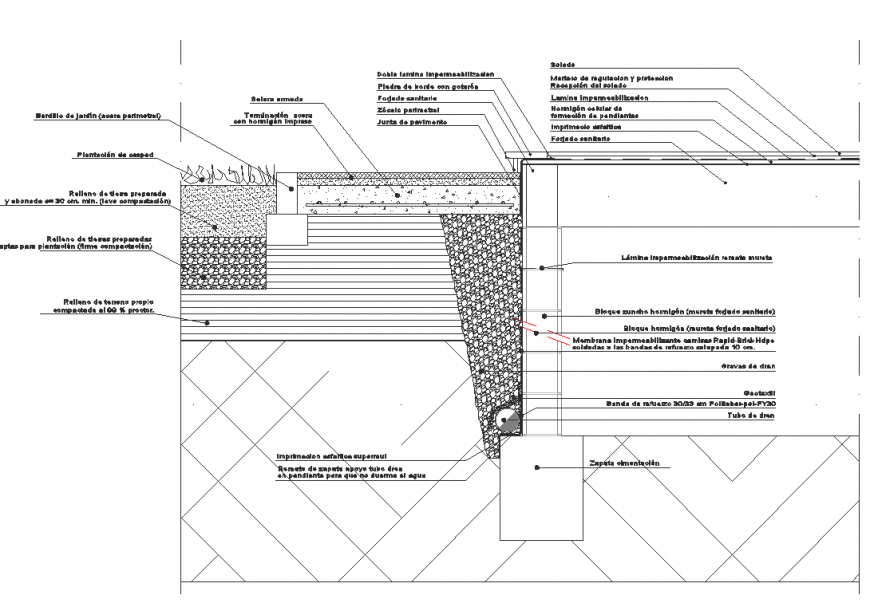Side walk section detail dwg file
Description
Side walk section detail dwg file, specification detail, dimension detail, landscaping detail in tree and plant detail, stone detail, hatching detail, concrete mortar detail, hidden line detail, foundation section detail, etc.
File Type:
DWG
File Size:
34 KB
Category::
Dwg Cad Blocks
Sub Category::
Sanitary CAD Blocks And Model
type:
Gold
Uploaded by:
Eiz
Luna

