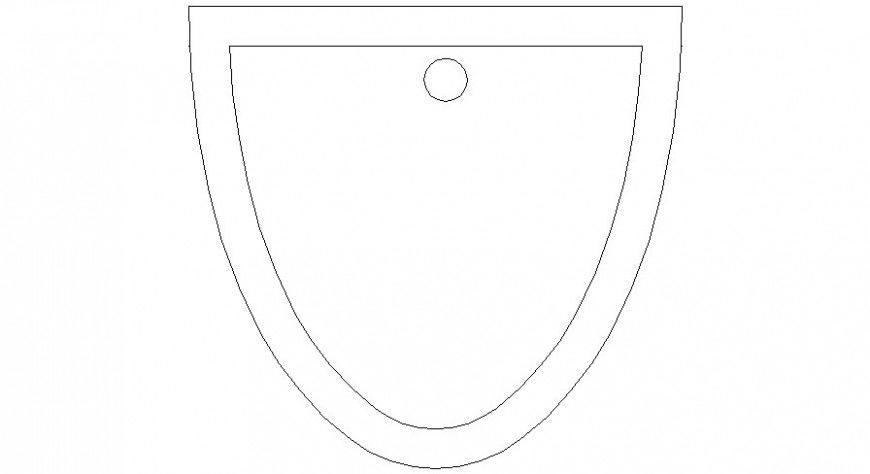Design drawings 2d view of washbasin unit sanitary bocks autocad file
Description
Design drawings 2d view of washbasin unit sanitary bocks autocad file that shows top elevation of washbasin units with ceramic material units and tap faucets details.
File Type:
DWG
File Size:
5 KB
Category::
Dwg Cad Blocks
Sub Category::
Sanitary CAD Blocks And Model
type:
Gold
Uploaded by:
Eiz
Luna

